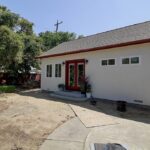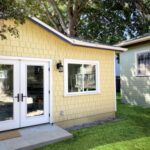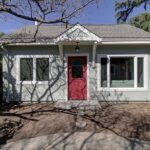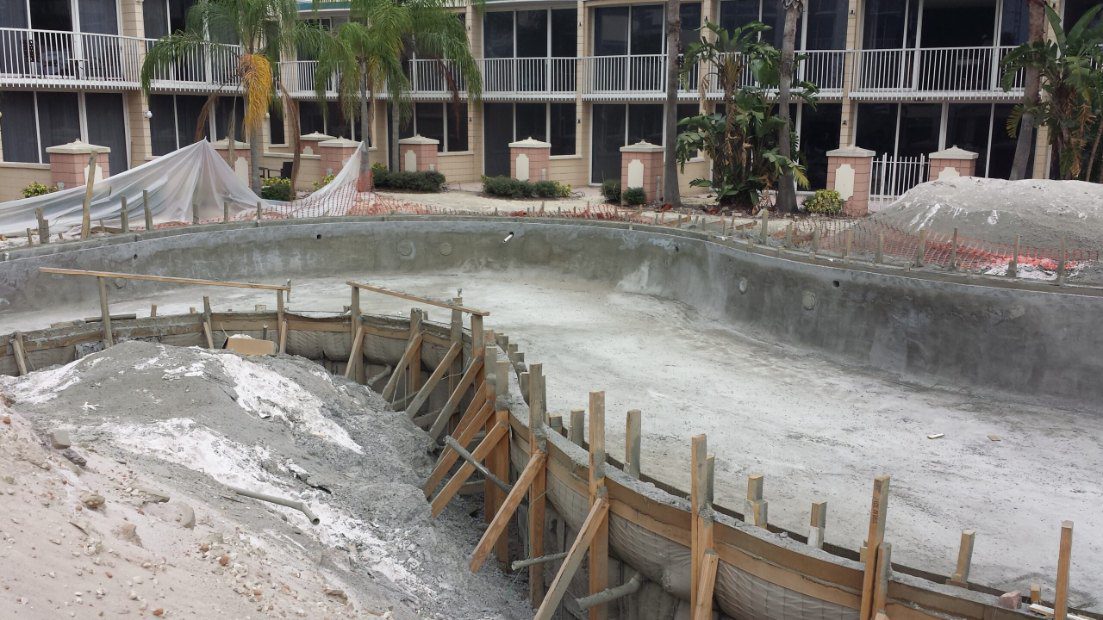services details
GRANNY/STUDIO/ADU
GL Lewis Construction (ADU) – GRANNY/STUDIO/ADU Suites are personalized, high quality, traditionally built backyard homes.
We are specialists that manage every aspect of your project and can usually build your ADU within 3 to 6 months.
Family connectivity and long-term housing plans for property owners are two biggest passions. We build (ADU) GRANNY/STUDIO/ADU Suites because we know full well how positively they impact the lives of homeowners, their families, and the long-term value of their property.
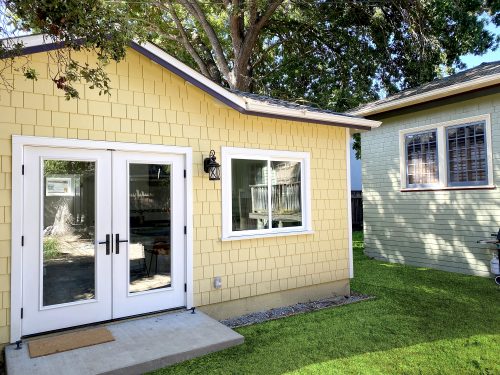
Step 1: Evaluation
It’s important to understand what’s possible. Regulations on setbacks, location, rear yard coverage, and even materials are changing constantly, and it’s our role to navigate those complexities, so you know what you can build and understand what works for your budget.
Step 2: Design
One of the benefits of having been a specialized, design-build company, is having a vast library of plans and designs, created, and curated by our architectural and interior designers. In fact, many of our plans are pre-approved by both county and cities in the Central Florida area (Volusia, Deltona, Deland, etc.). This is great for substantially reducing design costs and eliminating uncertainty during the permitting process.
The GL Lewis Construction (ADU) – GRANY/STUDIO/ADU Suites design process is a simple one. We share a series of floor plans with elevations that work for your property and, of course, your needs and motivations. Every ADU is personalized, so we’ll also share a series of possible interior design options to choose from that are included in your budget. To further personalize, we offer premium upgrades that can be added to projects.
Step 3: Build
We provide a detailed cost for the production of your home, define the schedule, and purchase materials. Simultaneously our design team represents your project and submits for your permits, addressing any building or planning department adjustments.
We lead a Pre-Production Meeting with you at your home and finalize all of the practical details involved with how the build will impact your life. Once complete, we build your ADU.
Building a real, comfortable, and independent home in your backyard is more than a big project, it’s a long-term investment for your property.
In the ever-changing world of GLL Construction (Accessory Dwelling Units) it’s helpful to partner with a specialist that understands your long-term plans, your property, and has the knowledge and expertise to navigate the rules and regulations. From start to finish.
The GL Lewis Construction (ADU) Approach.
Our process is designed to minimize risk. Building an accessory home is a meaningful investment for your property, and like every investment, should be treated with great care.
There is a lot more to designing, navigating, and building an ADU than picking a plan. We know how complex and taxing a new build can be, that is why we developed our process to answer the following questions:
Can I build an ADU?
We answer this question first. But, more importantly, we answer the more complex question of what you can build. We uncover the limitations and opportunities of your property and compare them with your city or county requirements for designing a backyard home we know can be permitted.
How much will my ADU cost?
The motivations behind every new ADU are as unique as every property. Once we understand these motivations, we not only determine a probable investment that addresses your needs but will also be successfully approved for city or county permits. But, most importantly, we want to provide transparency to the
total net costs of building a fully independent home on your property, not just “a box”.
How is all of this going to get done?
GL Lewis Construction leads every aspect of your ADU project, from the very first site inspection, to design, permitting, construction, and warranty.
Check out some of our gLL construction Sample designs
Pre-Approved GLL Construction ADU in Deltona, Sanford, Debary, Deland, Volusia, Seminole, and Orange Co.
GL Lewis Construction ADU has the most pre-approved options in Deltona, Sanford, Debary, Deland, Volusia, Seminole, and Orange Co.
What does "Per-Approved" mean?
A “pre-approved” ADU plan has been reviewed by the City/County Building and Planning department in advance, resulting in drastically reduced permitting time, as well as 3rd party design fees, so long as the design is not altered.
GL Lewis Construction ADU pre-approved plans take this concept a step further. We design our homes to be the most optimal in terms of efficiency, flexibility, privacy, quality, and long-term value. As we mentioned above, GL Lewis Construction are not factory made or mobile home units. Our homes also have interior package options, as well as upgrades, so homeowners can personalize their GL Lewis Construction for their specific needs.
Pre-Approved GLL Construction ADU
Multiple sizes, layouts, interior options, and upgrades.
GL Lewis Construction has the most Pre-Approved ADU Options in Central Florida
Building an ADU is not easy or cheap. That is why GL Lewis Construction ADU has developed a library of pre-approved options and interior packages to help homeowners save time, headache, and money–without sacrificing quality.
GLL Construction are not cookie cutter or factory assembled. We provide high quality, traditionally built homes with options and upgrades, so homeowners can personalize their GLL Construction and make them their own. GLL Construction are designed to last and provide substantial long-term value.
GLL Construction also have designer curated interior package options, as well as optional upgrades, so homeowners can personalize their GLL Construction for their specific needs.
GL Lewis Construction ADU Pre-Approved Floor Plans
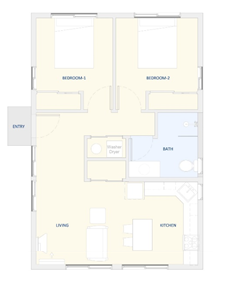
.
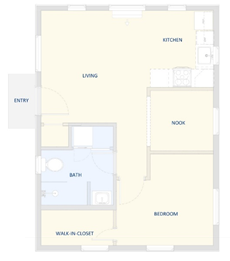
748 Square Feet 2 BR/2BTH
748 sf, 2 Bedroom, 1 Bath with a full kitchen and living room.
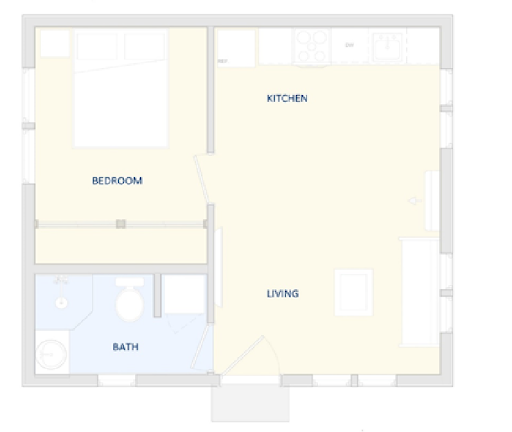
560 Square feet
560 sf, 1 Bedroom, 1 Bath with a full kitchen and living room.
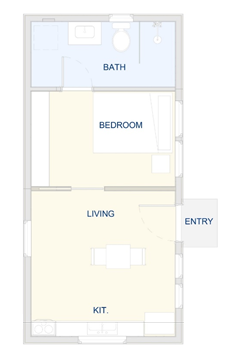
440 Square feet
440 sf, 1 Bedroom, 1 Bath with a full kitchen and living room.
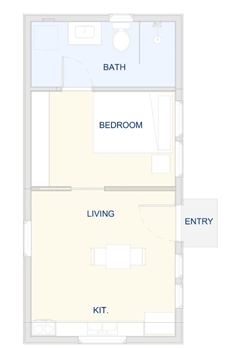
364 Square feet
364 sf, 1 Bedroom, 1 Bath with a full kitchen and living room.
Choose your favorite design aesthetic.


Bathroom by Style
Full Shower
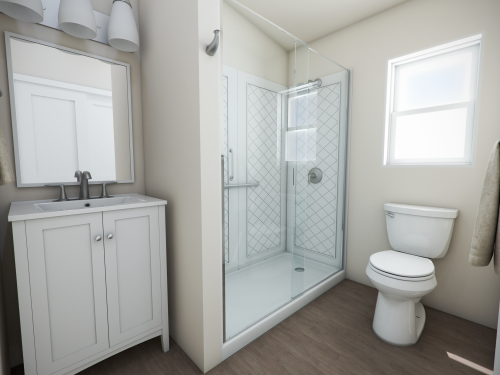
Corner Shower

Upgrades
Choose any upgrades you might want to add on to your project.
Interior
- Drywall Texture
- Window Casing & Trim
Ceiling Height
- 9′ flat ceiling instead of vaulted ceiling
- 8′ flat ceiling with attic/storage space
Bath
- Heated Fan and Exhaust
- Heated Light, Fan, and Exhaust
- Tiled Shower
Bath Safety
- Curb-less Shower Kit 60×43
- Curb-less Shower Kit 36×36
- Curb-less Shower Tiled
- Built-in Shower Seat
- Folding Shower Seat
Natural Light
- Skylight, Curb Mounted
- Skylight, Deck Mounted
- Sun Tunnel, Rigid
- Sun Tunnel, Flexible
Exterior
- Fiber Cement siding
- V-rustic siding
- Stucco
- Natural Stone Veneer
Porch
- Extended front porch 6′ x 4′
- Extended front porch 8′ x 8′
Roof
- Flat / Low Pitch
- Gable
- Hip
Storage
- Built-in shelving
- Attic storage
Shade
- Window blinds
Heating & Air
- Flush ceiling mounted Mini-Split Hvac System
- Ceiling Fan
Kitchen
- Kitchen Backsplash
Ready to jumpstart your project?
Then call us at (407) 255-8844 or CLICK HERE to send us a request today —we would be glad to discuss your options and figure out the best way to complete the job with minimal impact on your guests or your bottom line.
BROCHURE
G.L.Lewis Construction Services General Contractors Services Brochure..

